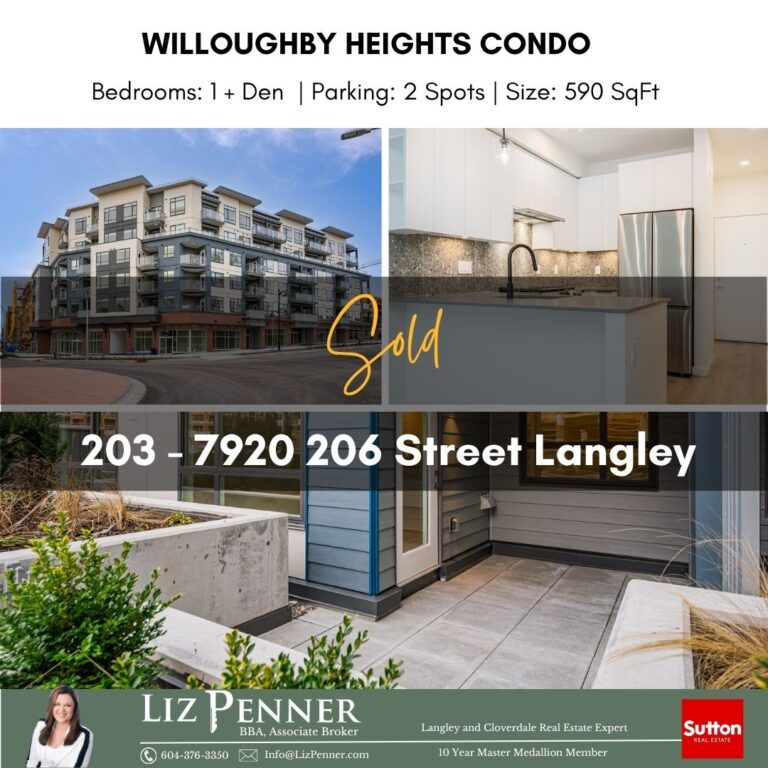203 - 7920 206 St.
Elevated Living in Willoughby Heights
The Hive, Langley
- Bedrooms 1 + den
- Parking 2 spots
- Price: SOLD
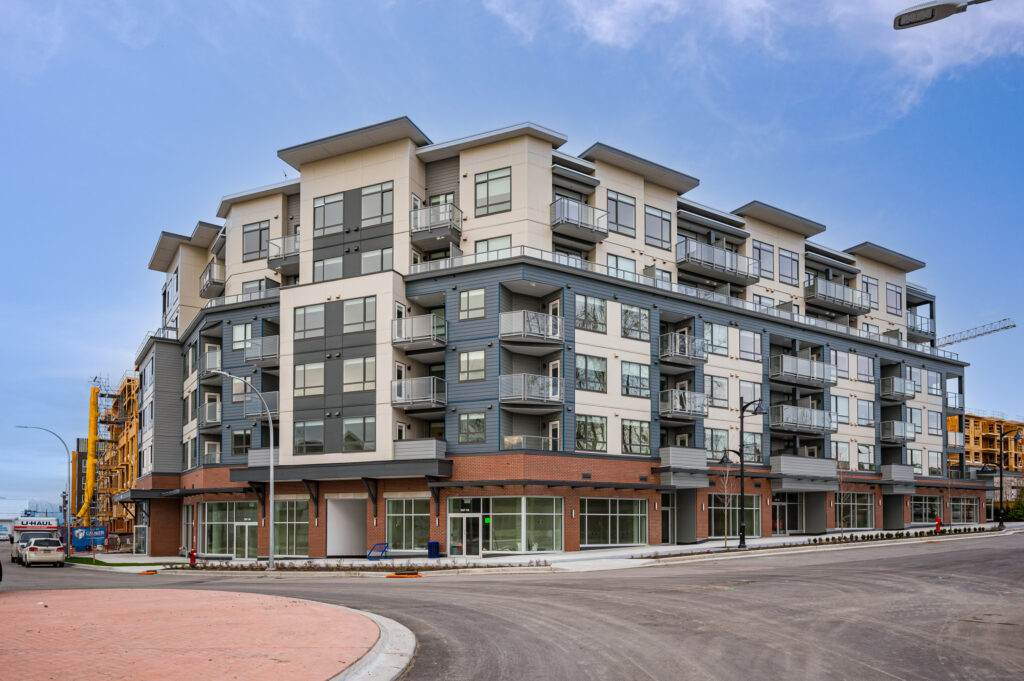
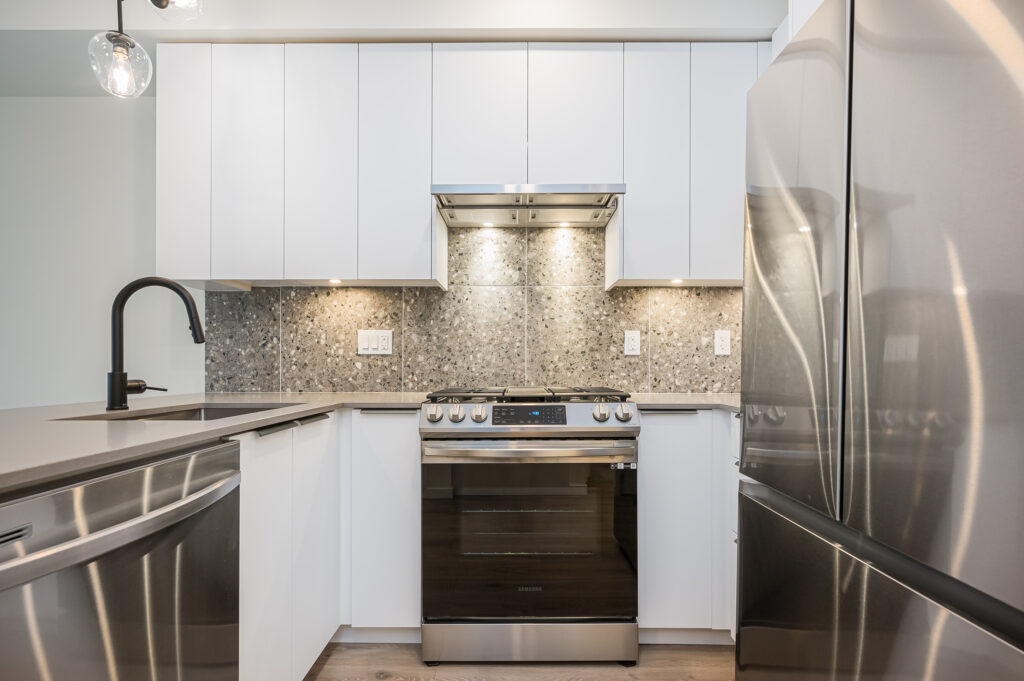
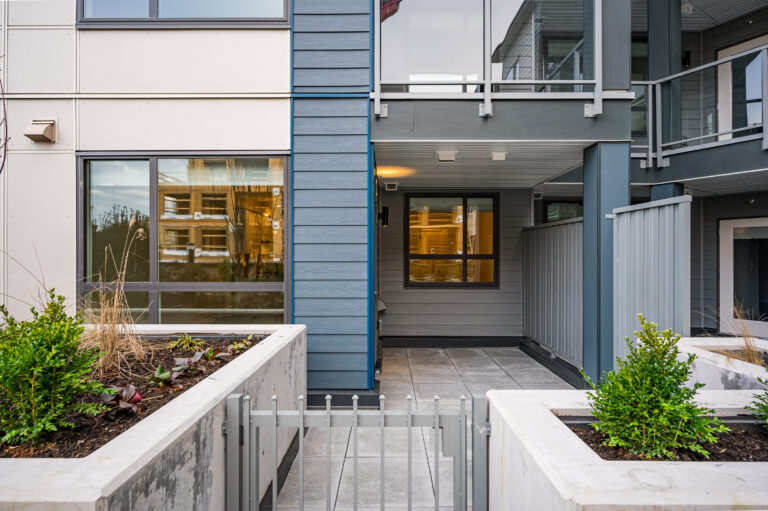
PRIVATE PATIO LIVING IN THE HEART OF WILLOUGHBY
A Rare Condo with Double the Extras
If you’ve been searching for a home that offers more than just square footage—a place that combines style, security, and everyday convenience—this one-bedroom plus den in Hive 1 is the hidden gem you’ve been waiting for.
Set on the second floor, this home isn’t your typical condo. With two full parking stalls and a massive walk-out patio that flows onto a secure promenade, it feels like ground-floor living but with added peace of mind.
Perfect for pet owners, entertainers, or anyone who loves an outdoor extension of their living space.
Bright, Modern Living with Elevated Details
Inside, the sleek white kitchen features stone counters, a gas stove, and a full appliance package designed for both function and style. The open layout creates a natural flow into the living and dining spaces, while the oversized patio doors invite in light and extend your living area outdoors.
A Primary Suite Designed for Comfort
The bedroom includes a walk-through closet leading into a spa-inspired ensuite with a deep soaker tub—the perfect place to unwind at the end of the day. The additional den adds flexibility for work, hobbies, or guests.
A Location That Offers Elevated Living
Step outside and you’re just a short stroll to Willoughby Town Centre Plaza, where shopping, dining, and daily conveniences come together. With schools, parks, and transit nearby, this home is as practical as it is stylish.
This isn’t just a condo—it’s a rare find offering space, security, and modern comfort in one of Langley’s most vibrant communities.
Floor Plan
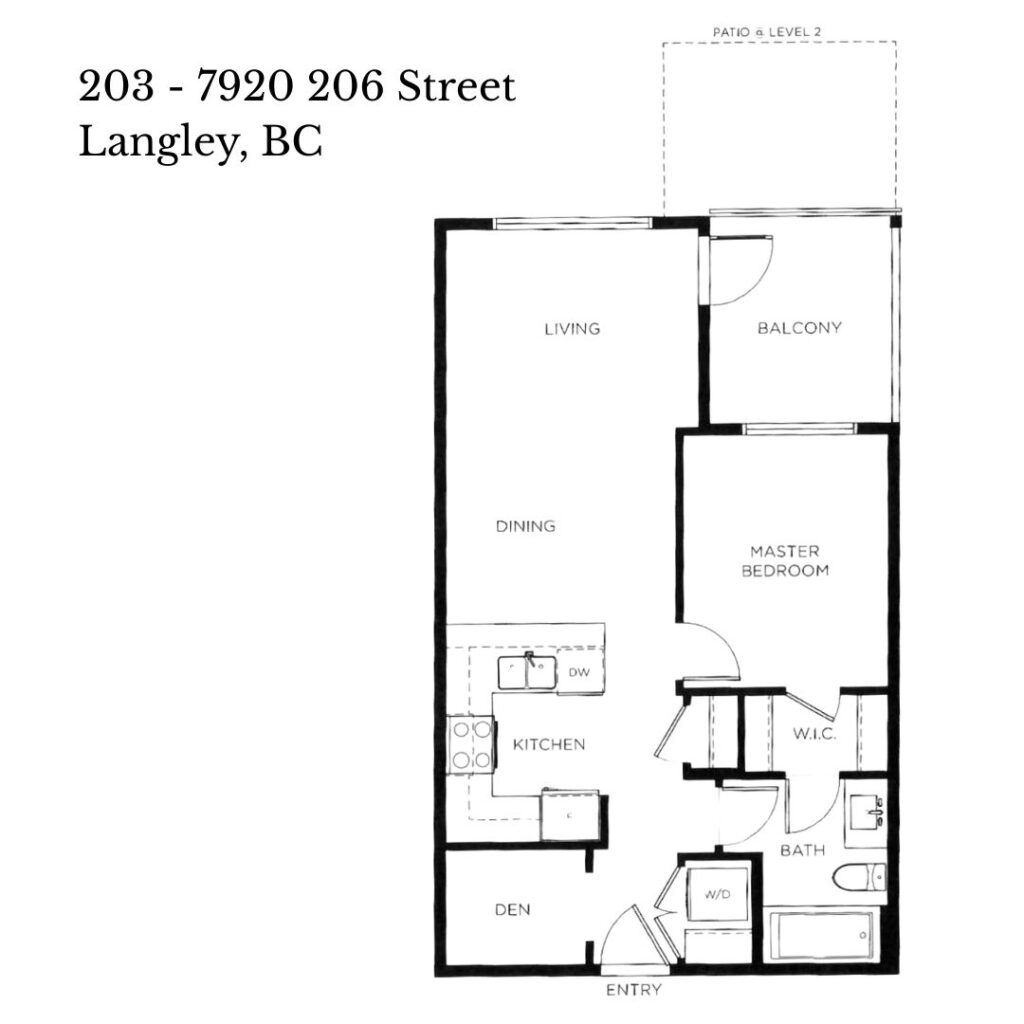
More Information
203 7920 206 Street
Willoughby Heights
Langley
V2Y 3X1
$450,000
Residential
beds: 1
baths: 1.0
590 sq. ft.
built: 2024
- Status:
- Sold
- Prop. Type:
- Residential
- MLS® Num:
- R3042438
- Sold Date:
- Sep 11, 2025
- Bedrooms:
- 1
- Bathrooms:
- 1
- Year Built:
- 2024
- Dwelling Type:
- Apartment/Condo
- Property Type:
- Residential
- Common Interest:
- Condominium
- Home Style:
- Ground Level Unit
- Bedrooms:
- 1
- Bathrooms:
- 1.0
- Year Built:
- 2024
- Floor Area:
- 590 sq. ft.54.8 m2
- MLS® Num:
- R3042438
- Status:
- Sold
- Floor
- Type
- Size
- Other
- Main
- Foyer
- 4'9"1.45 m × 3'6"1.07 m
- -
- Main
- Kitchen
- 9'9"2.97 m × 9'6"2.90 m
- -
- Main
- Dining Room
- 10'10"3.30 m × 6'1.83 m
- -
- Main
- Living Room
- 10'10"3.30 m × 10'10"3.30 m
- -
- Main
- Primary Bedroom
- 10'9"3.28 m × 8'9"2.67 m
- -
- Main
- Walk-In Closet
- 5'11"1.80 m × 3'3".99 m
- -
- Main
- Laundry
- 4'3"1.30 m × 3'2".97 m
- -
- Main
- Den
- 6'1.83 m × 4'9"1.45 m
- -
- Floor
- Ensuite
- Pieces
- Other
- Main
- Yes
- 3
-
View of apartment building / complex
-
View of apartment building / complex
-
View of apartment building / complex
-
Lobby with recessed lighting and a high ceiling
-
Unit entrance
-
Kitchen with white cabinets, a peninsula, backsplash, modern cabinets, and open shelves
-
Kitchen with modern cabinets, white cabinets, freestanding refrigerator, a peninsula, and recessed lighting
-
Kitchen with appliances with stainless steel finishes, white cabinets, and tasteful backsplash
-
Detailed view of stainless steel range with gas stovetop and light stone countertops
-
Kitchen featuring decorative backsplash, stainless steel appliances, and white cabinets
-
Empty room with light wood-style flooring and baseboard heating
-
Photo 12 of 33
-
Photo 13 of 33
-
Photo 14 of 33
-
Kitchen featuring a peninsula, decorative backsplash, white cabinetry, modern cabinets, and hanging light fixtures
-
Kitchen with a peninsula, backsplash, white cabinets, light wood finished floors, and recessed lighting
-
Carpeted spare room featuring baseboard heating and baseboards
-
Photo 18 of 33
-
Unfurnished bedroom featuring light carpet.
-
Full bathroom with bathtub / shower combination and vanity
-
Bathroom with shower / washtub combination and vanity
-
Photo 22 of 33
-
Washroom with stacked washer / dryer
-
Large, secure and private walk-out patio
-
Large, secure and private walk-out patio
-
Large, secure and private walk-out patio
-
Large, secure and private walk-out patio
-
Secure walk-out promenade
-
The unit comes with one storage locker.
-
The unit comes with 2 parking stalls.
-
Photo 31 of 33
-
Photo 32 of 33
-
View of property floor plan
- Listings on market:
- 507
- Avg list price:
- $848,800
- Min list price:
- $349,990
- Max list price:
- $18,888,000
- Avg days on market:
- 32
- Min days on market:
- 1
- Max days on market:
- 603
- Avg price per sq.ft.:
- $615

- LIZ PENNER
- Sutton Premier
- 1 (604) 3763350
- Contact by Email
WHY WORK WITH ME
-
- I know the area: I’ve helped sell over 400 properties throughout the Langley and Cloverdale area, and I’d love the opportunity to do the same for you.
-
- I am well trained: I can handle your next deal, whether it’s straightforward or a complex ride with a few unexpected turns.
-
- I take your next move seriously: I will make sure you get top dollar for your Fraser Valley, Langley, or Cloverdale home, smooth sailing, or otherwise.

ABOUT LIZ PENNER, YOUR BEST LANGLEY REAL ESTATE AGENT
About Me
I’m Liz Penner, a Fraser Valley realtor with nearly two decades of experience helping clients navigate everything from first home purchases to complex investment deals. I’ve earned 10-year Master Medallion Club standing with the Fraser Valley Real Estate Board, and I bring a calm, strategic approach to every transaction—whether it’s smooth sailing or full of twists and turns.
I’m an Associate Broker and an MBA candidate at Carleton University. I also hold a BBA in Entrepreneurial Leadership from KPU and a Diploma in Accounting. Before becoming a full-time realtor, I worked in full-cycle financial statement preparation at an accounting firm. I’ve completed advanced training in strata law, tenancy, foreclosures, estate sales, and investment property transactions—so my clients can count on informed, grounded advice.
In addition to my real estate work, I teach at BCIT in the School of Marketing and the School of Construction, covering real estate legal issues, customer service, and builder licensing programs. I also serve on BCREA’s Legal Defence Committee, FVREB’s Professional Standards Hearing Committee, and the KPU Alumni Association board.
Whether you’re planning a straightforward sale or navigating something more complex, I’d be happy to help. Real estate can be unpredictable, but I don’t rattle easily.

