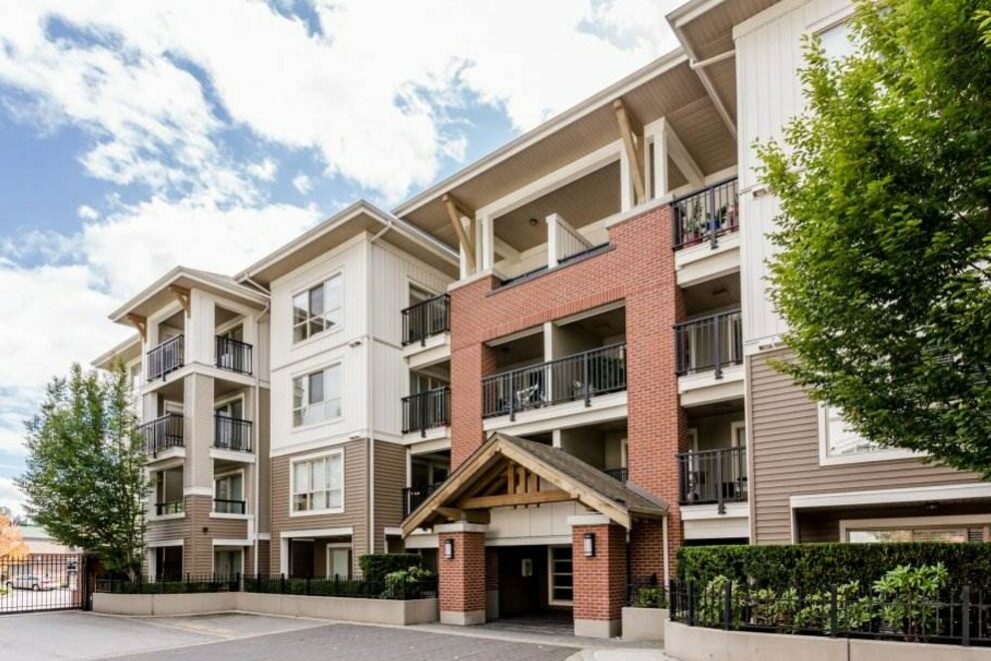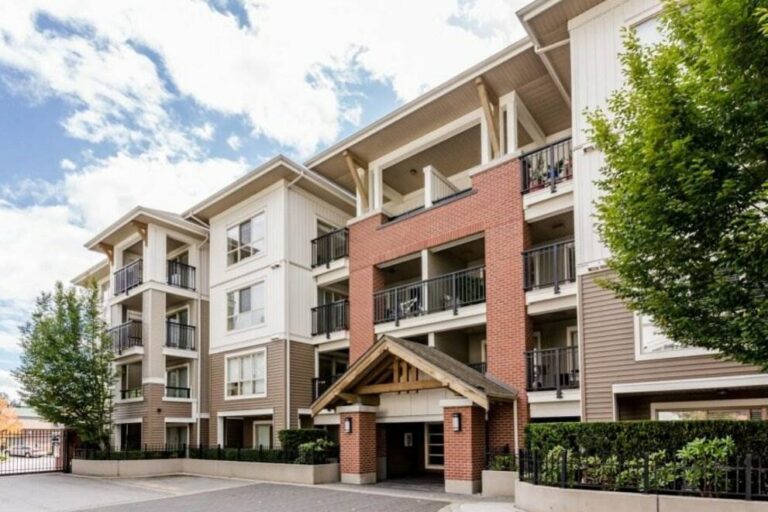
Pets: Yes Rentals: Yes Units/Floors: 288/4 Built: 2008 Mgmt Co.: Baywest
Building Highlights
Mountain View
24 HR Security
Underground Parking
Visitor Parking
Water View
Restrictions
No. of Pets
2
Cats
Yes
Dogs
Yes
Pets Allowed
Yes
Rentals Allowed
Yes
Unit Features and Amenities
Open floor plans range from 500 – 890 sq ft
One or two bedrooms plus den condo units
Laminate flooring
Stainless steel appliances
Granite countertops
Insuite laundry
Cozy electric fireplaces
Spacious balconies
Mountain views
Rainscreened building
Secured underground parking
Exercise facility
Wheelchair access
Elevators
Common playground
Visitor parking
Gated community
Construction Information
Rain Screen
Full
Roof Material
Asphalt
Exterior Finish
Vinyl
Foundation Type
Concrete Perimeter
Construction Material
Frame – Wood
Floor Levels


